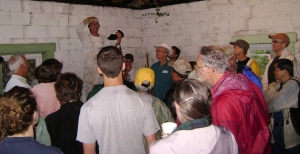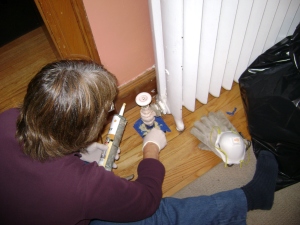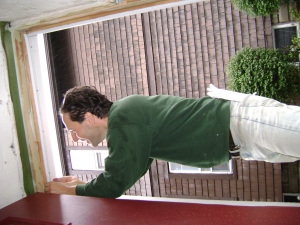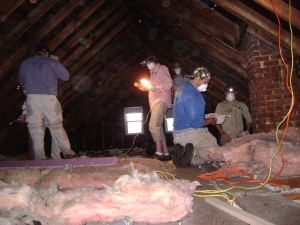September was our first “barnraising,” or weatherization event. Forty people came together on a cold rainy day to seal up a low-income two-family home run by the Housing Corporation of Arlington.

- We had forty people working on this house.
First floor unit:
We went from 3289 cfm to 2863 cfm – a decrease of 12.9%
Equivalent hole size was 327 square inches and went down to 270 square inches – a reduction of 17.4%
Second floor unit:
We went from 3532 cfm to 2668 cfm – a decrease of 24.4%
Equivalent hole size went from 352 square inches to 240 square inches – a reduction of 31.8%!!!!!!
This obviously doesn’t even include the reductions in energy usage that will be seen due to wrapping the pipes and water tanks, or electricity reduction due to the CFLs.
- A huge hole near chimney led to second unit’s closet. It was sealed with aluminum and stove paste.

- Regardless what we did the basement would be cold, and that was coming up to the first floor. We first filled the gap with rock wool (which can take high heats) as backer then capped it off with fire-barrier caulk. Blue tape is there to protect floor while working.

- Q-lon was already installed, wrong, by someone else. We fixed it. (Though I can’t fix this photo so it is vertical.)
>
> We went from 3289 cfm to 2863 cfm – a decrease of 12.9%
>
> Equivalent hole size was 327 square inches and went down to 270
> square inches – a reduction of 17.4%
>
>
>
> Second floor unit:
>
> We went from 3532 cfm to 2668 cfm – a decrease of 24.4%
>
> Equivalent hole size went from 352 square inches to 240 square
> inches – a reduction of 31.8%!!!!!!
>
>
>
> This obviously doesn’t even include the reductions in energy usage
> that will be seen due to wrapping the pipes and water tanks, or
> electricity reduction due to the CFLs.

